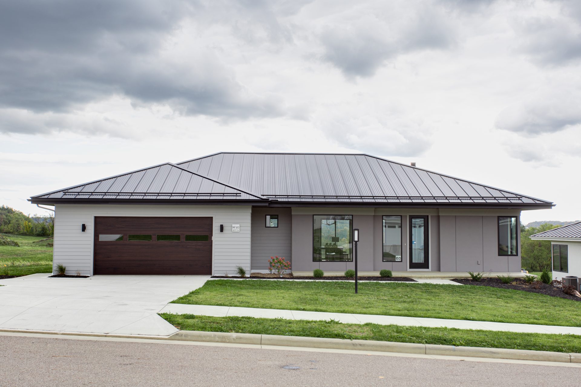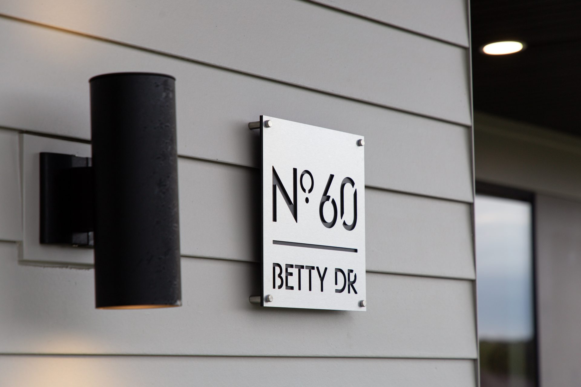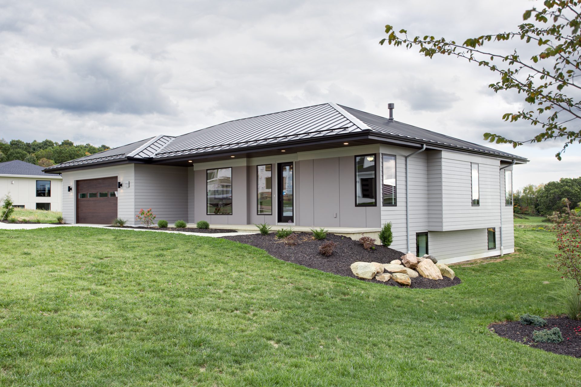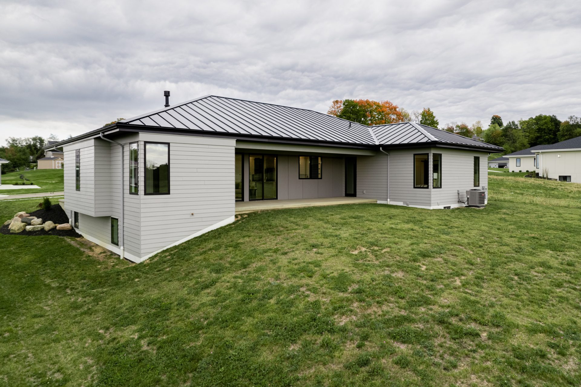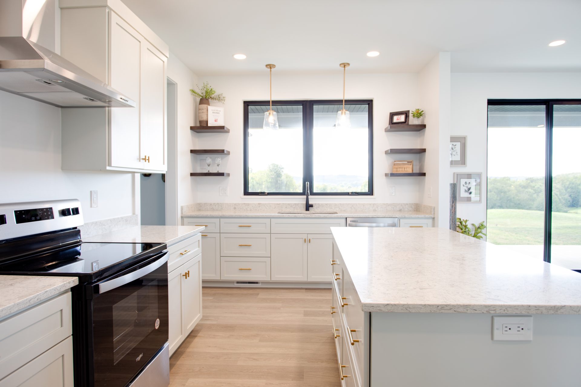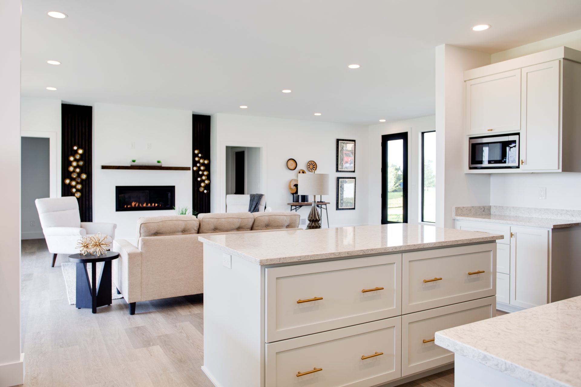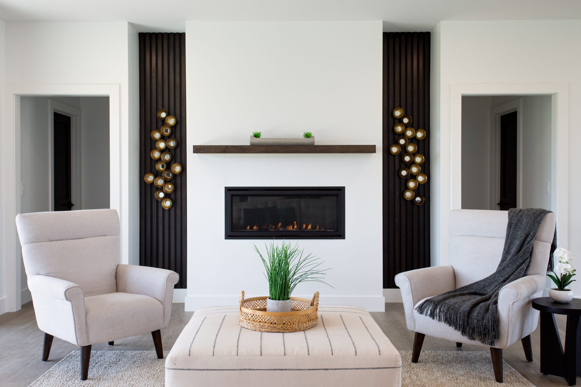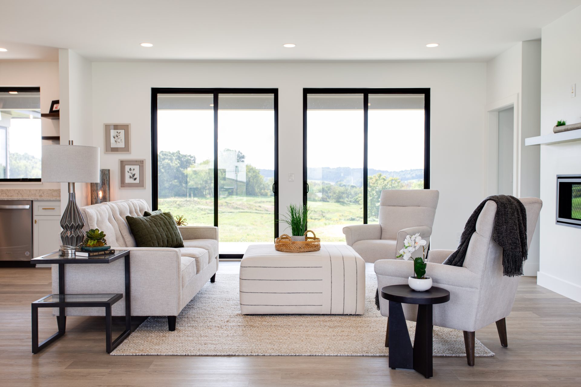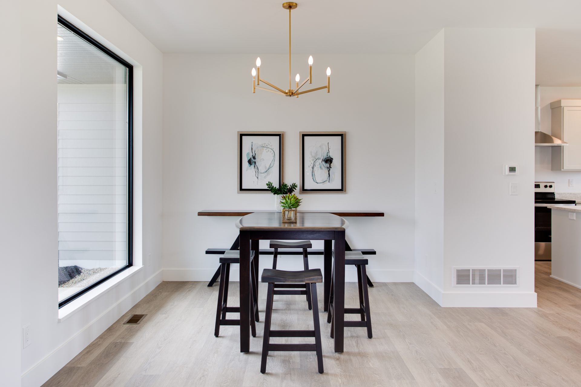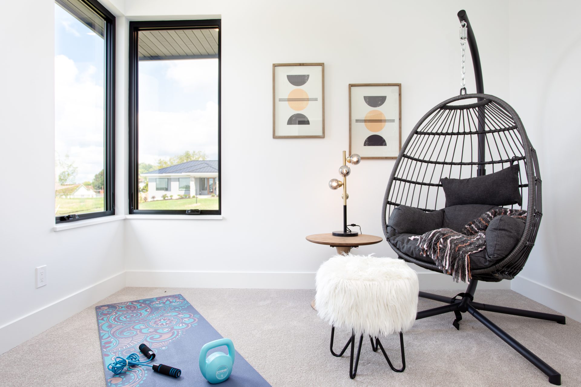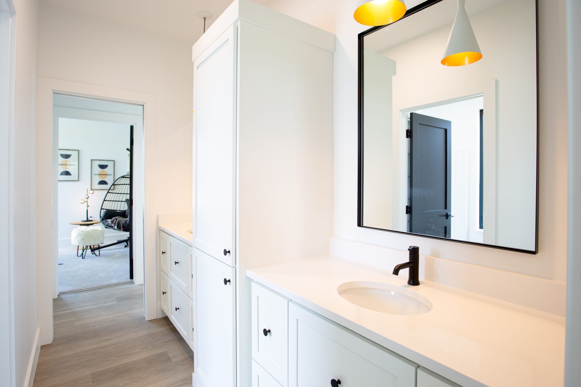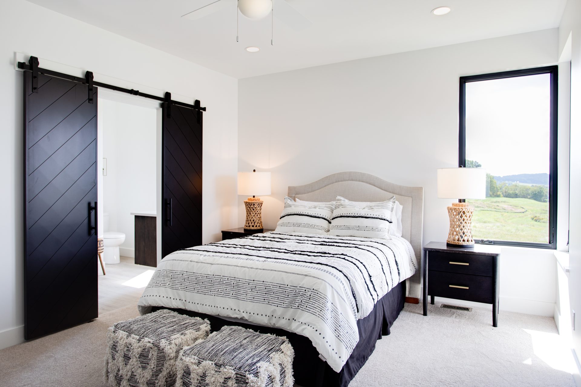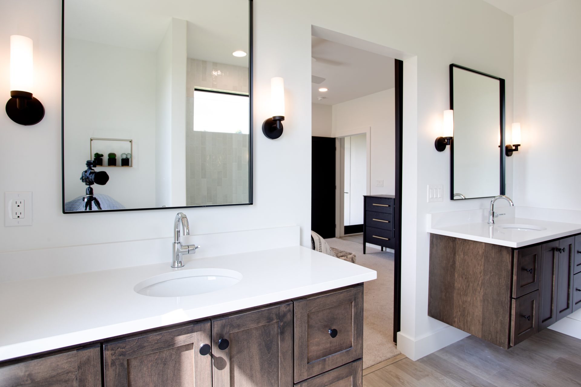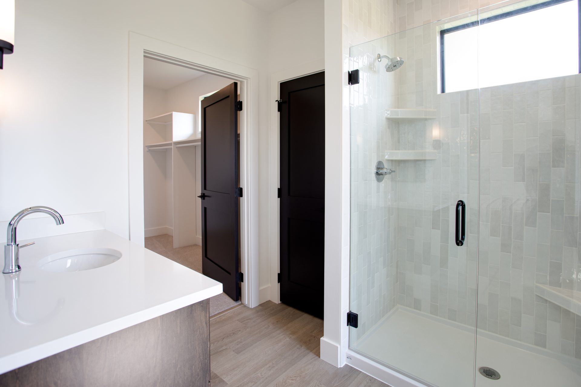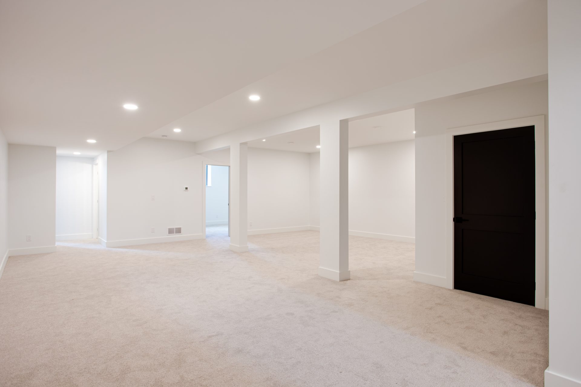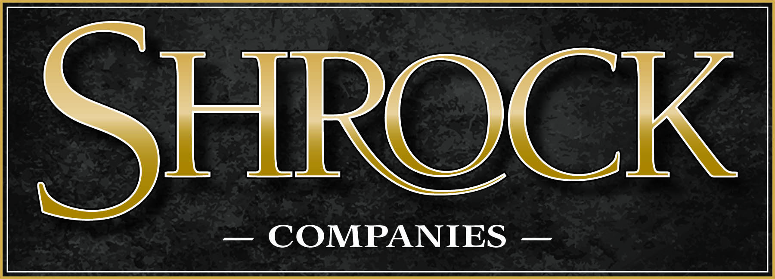#60 Betty Dr. Urban Meadows
House Details
House Cost: $565,000
Main Floor: 3,278 Square Feet
Basement: 1,771 Square Foot Unfinished Basement
Garage: 642 Square Feet
Lot Size: 0.513 Acre
Rooms: 5 bedroom, 3 1/2 bath
This beautiful home is full of luxury selections and plenty of natural light. This new construction is a contemporary design in the Urban Meadows development, Bellville Ohio. Main floor master with walk in closet, master bath with custom tile in shower with glass doors and double sinks with custom made floating cabinets and beautiful modern barn doors. Also on the main floor are two more bedrooms with shared jack and jill bathroom and double vanities. Walk in pantry, custom cabinets throughout, custom shelving in walk in pantry. Laundry on main floor with ½ bath. Double sliding doors go out to a concreted covered porch. Basement has a large recreational room, full bath and two more bedrooms one would be perfect for a home office.
- ICF Basement Walls
- Gas furnace / Air Conditioner with two zones
- Digital thermostat
- Provia Side Garage Door & Front Door
- C.H.I overhead garage door with lift master opener and keyless entry
- Marvin Windows – low E2 w/argon
- Luxury LVT Plank Flooring and Carpet in all Bedrooms
- Quartz countertops throughout
- Master bath has custom wall tile with glass doors
- Custom closet shelves in pantry, master and bedroom 2 & 3
- Garage is completely finished with drainage
- Tile walk in master shower
- On Demand Hot Water System
- Custom Cabinets throughout this home & custom mudroom cabinets
Contact:
Phone: 419-994-0004
Email: info@shrockrealestate.com
Contact Us
Contact Form
"*" indicates required fields

